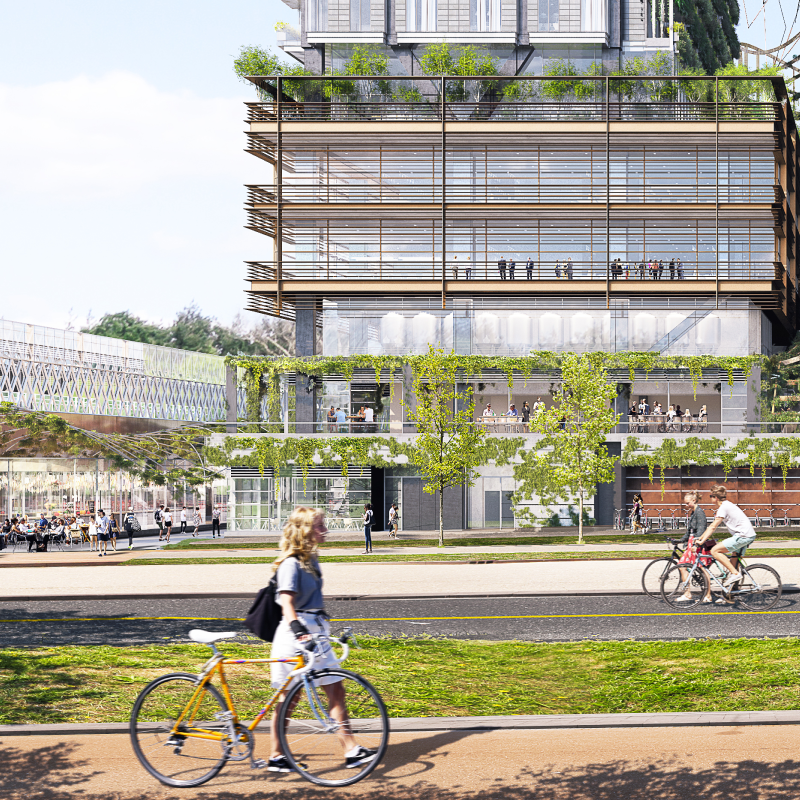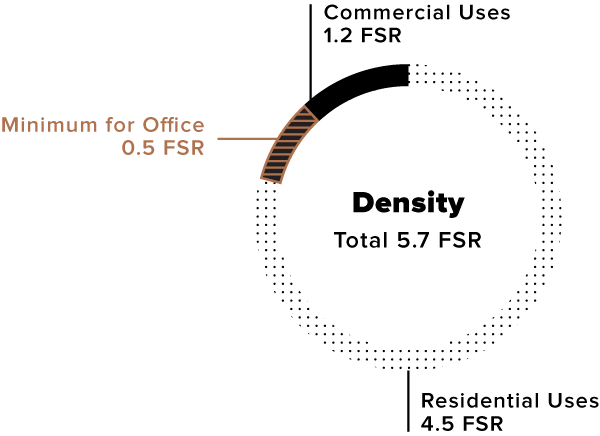Neighbourhood
Grandview Woodland is one of Vancouver’s most cherished neighbourhoods.
Home to almost 28,000 people Grandview Woodland is known for the welcoming and inclusive nature of the Drive, its diverse population, as well as the electric mix of restaurants and cultural spaces that shape its distinct character.
Retail Vibrancy
Commercial Drive and Hastings Street retail strips are known and valued for their independent nature.
Cultural Activities
“The Drive” is a destination for well-known street festivals and the “Little Italy” experience.
Photographer, David Meurin
Heritage
A total of 173 heritage buildings within the neighbourhood are listed on the Vancouver Heritage Register.
Parks
Almost 90% of residents live within a 5-minute walk of a park, open space or greenway.
Transportation
The Commercial-Broadway Station and surrounding area is quickly emerging as a transit-oriented community, with highly accessible transit, pathways and bike routes.
Aboriginal Peoples
Several First Nations and Aboriginal‐focused non‐profits are located in the community, as well as a number of social services and programs for 2,200 First Nations and Aboriginal community members.
Grandview Woodland Community Plan
The Grandview Woodland Community Plan (“The Plan”) was approved in July 2016 and will guide future growth and change in the community.
The Plan seeks to add family and non-market housing, protect and increase rental homes, improve community amenities, and preserve the unique vibe of the Drive. Our site is located within the Commercial-Broadway Station Precinct Area, which envisions “a complete, transit-oriented neighbourhood, anchoring the south end of The Drive” (p. 106, Grandview Woodland Community Plan).
As per The Plan, a proposal for the “Safeway Site” will take into account several of The Plan’s key guidelines, including:

This site will have new mixed-use development at a variety of scales, including mid-rise and high-rise components. The development will include office space, a mix of retail (including small-scale retail and large format grocery) and ownership housing opportunities. The site will feature a central public plaza, with pedestrian paths connecting the plaza to adjacent streets, retail and transit facilities and other public spaces. (6.7.1 Station Mixed-Use and Employment, p. 112, Grandview Woodland Community Plan).
RENTAL AND NON-MARKET
RENTAL HOUSING
Achieve a balance between conserving the existing stock of older, affordable, market rental housing and the need to increase the secured rental housing supply in appropriate locations.
(7.1.4 Opportunities for Secured Market Rental Housing, p. 132, Grandview Woodland Community Plan)
Recognizing the strategic regional importance of the Broadway Station area as a transit hub, increase housing opportunities at Broadway Station with a focus on rental housing.
(7.1.4 Opportunities for Secured Market Rental Housing, p. 132, Grandview Woodland Community Plan)
NON-MARKET HOUSING
Maintain and increase the amount of mixed income non-market housing in the neighbourhood.
(7.1.3 Opportunities for Non-Market Housing, p. 131, Grandview Woodland Community Plan)
HEIGHT
At key anchor points within the site, heights range from 12 to 24 storeys above the retail plinth.
(6.7.1 Station Mixed-Use and Employment, p. 112, Grandview Woodland Community Plan)
Consider modest increases in height and density for the delivery of non-market housing to assist with project viability, subject to fit with neighbourhood context.
(7.1.3 Opportunities for Non-Market Housing, p. 131, Grandview Woodland Community Plan)

DENSITY
5.7 FSR
Residential uses: 4.5 FSR
Commercial uses: 1.2 FSR minimum (0.5 FSR minimum for office)
(6.7.1 Station Mixed-Use and Employment, p. 112, Grandview Woodland Community Plan)
Click here to view the Grandview Woodland Community Plan
