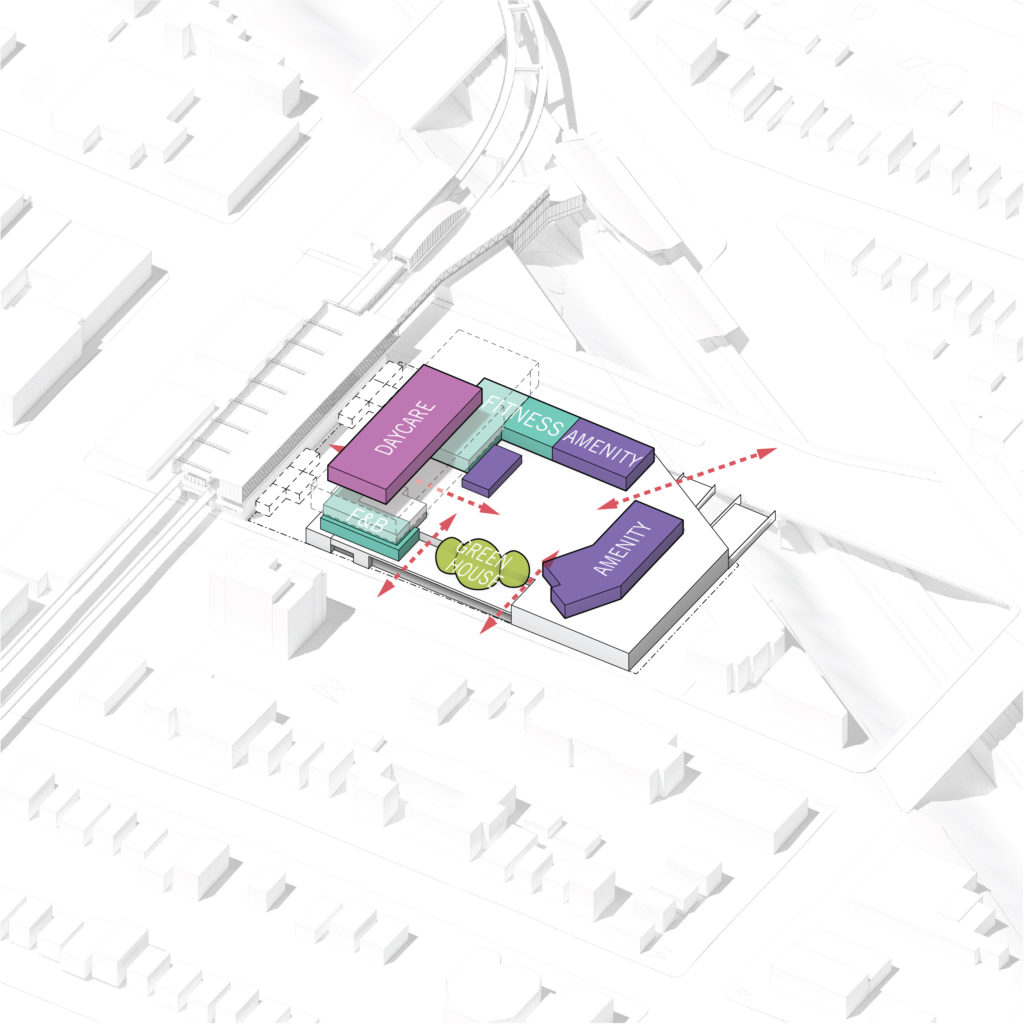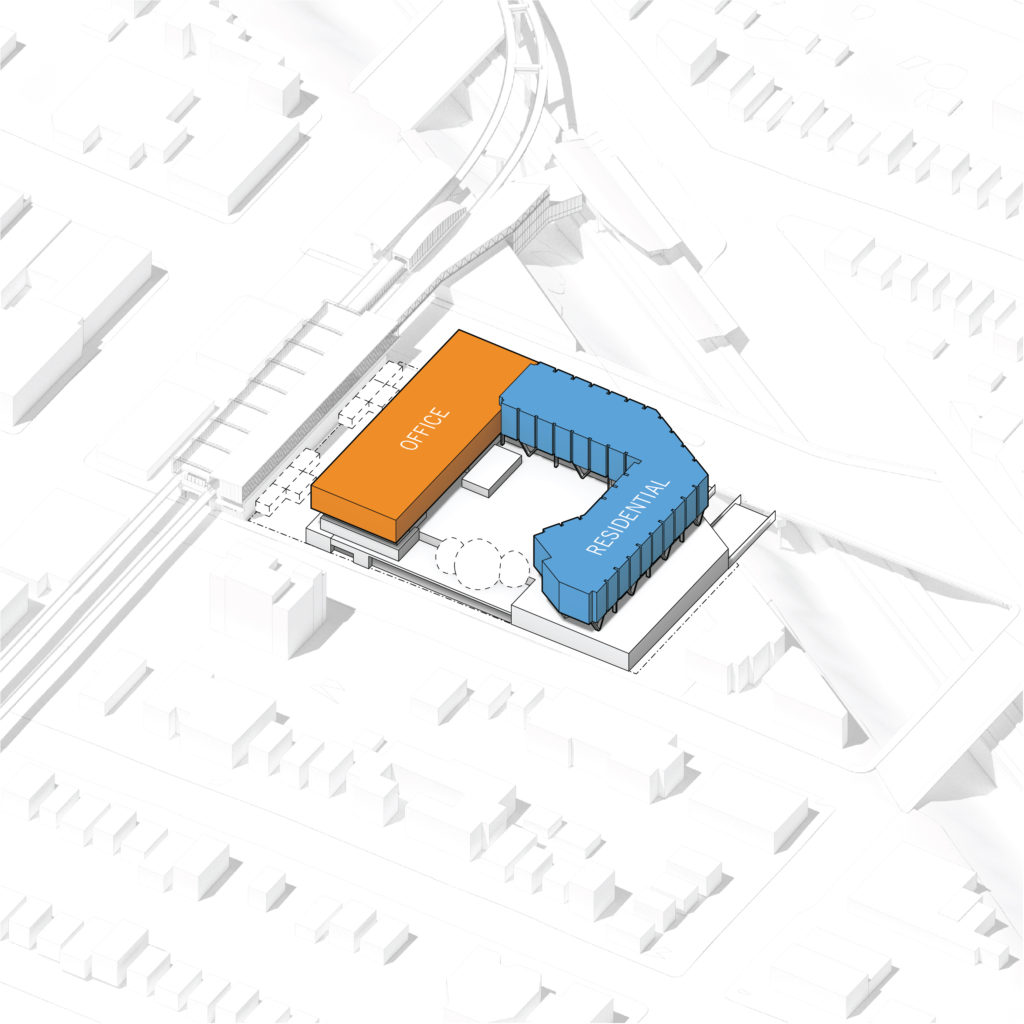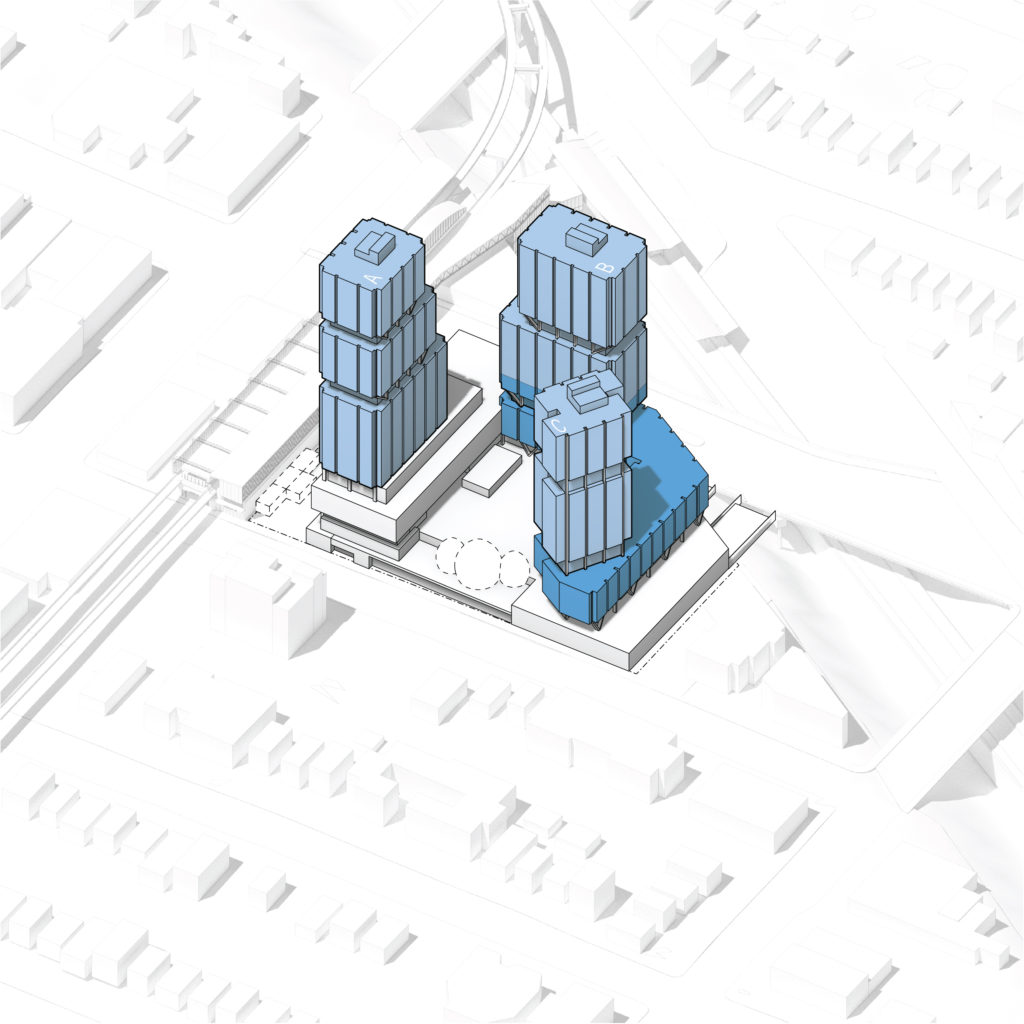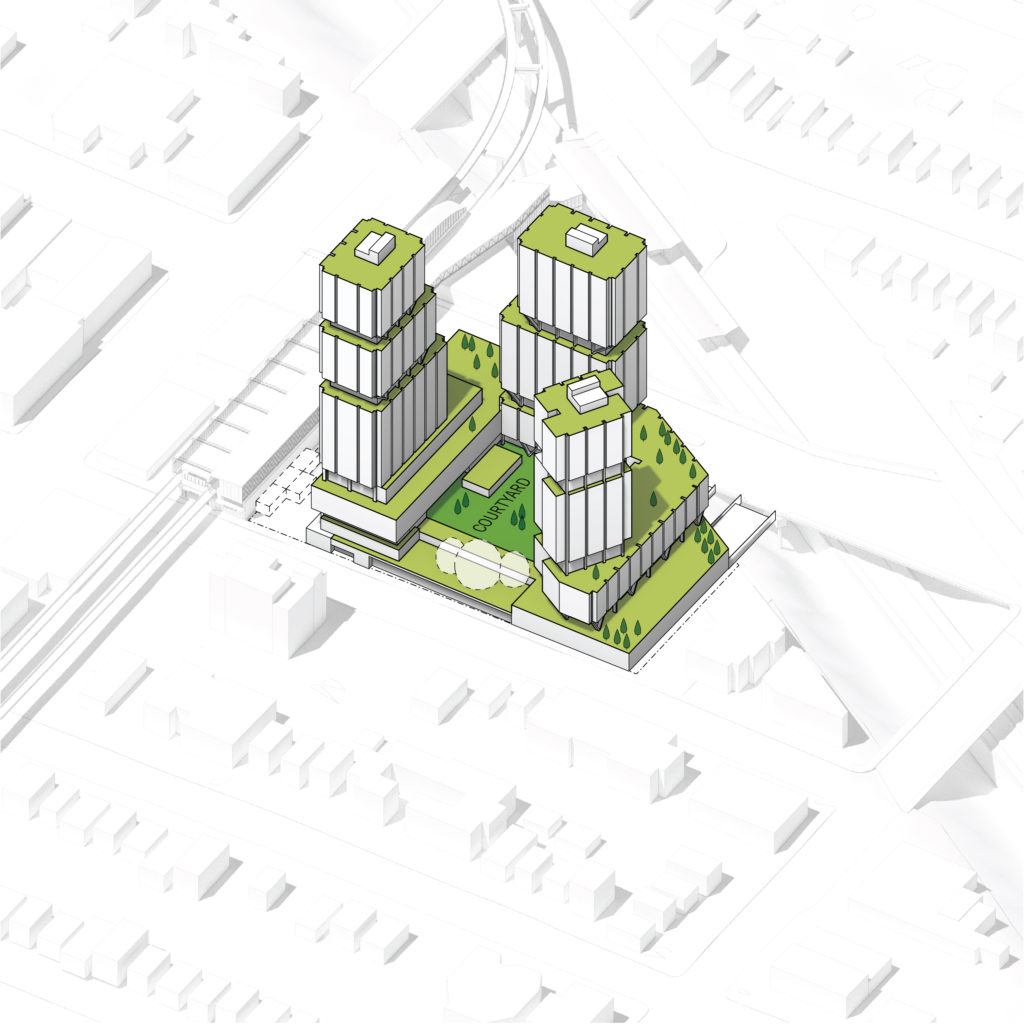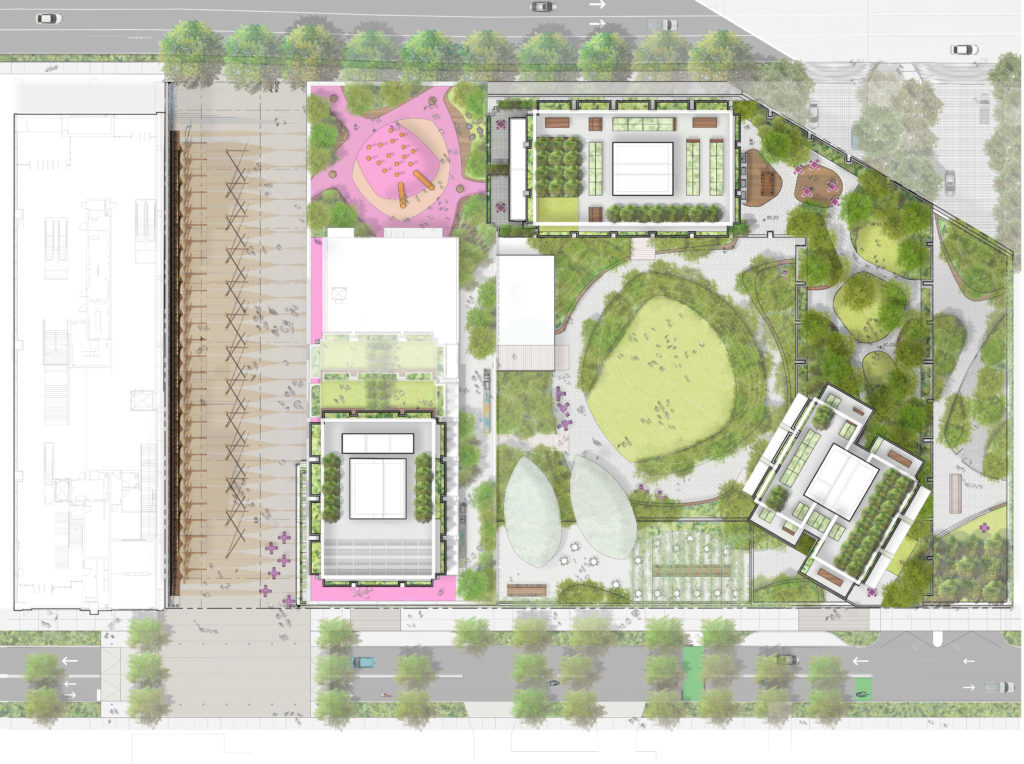Project
Since the initial 2019 rezoning application a number of important changes have been incorporated including a focus on rental housing, further design development of the public plaza and animating 10th Avenue with small-scale retail.
Plaza
Learn MorePlaza
A 20,000 square foot public plaza will be a new public gathering space to the community.





Housing
Learn MoreHousing
480 of the 680 homes proposed are now rental housing, with a range of housing options suitable for singles, couples and families. This would increase the neighbourhood’s rental housing stock by 3.9%, including the increase in 3-bedroom rental homes by 29%.







Daycare
Learn MoreDaycare
A 12,000 square foot daycare will support new families living in the building as well as those who already call Grandview Woodland home.
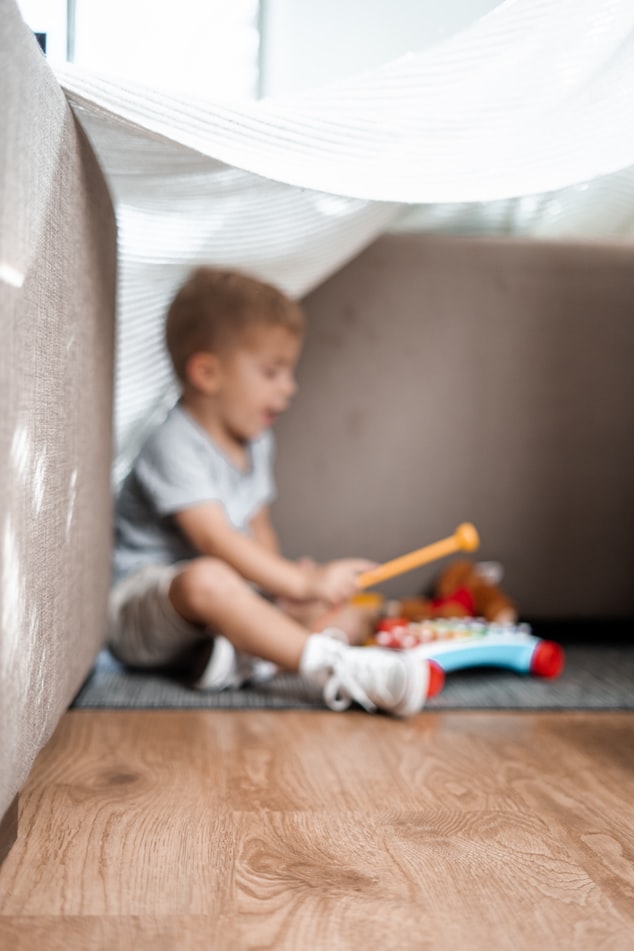
Retail
Learn MoreRetail
A new and expanded Safeway grocery store fronting East Broadway is accessible from the public plaza. This will be complemented with a two-storey brew pub and small-scale affordable retail opportunities along East 10th Avenue for local artisans and vendors.


Site Constraints
Learn MoreSite Constraints
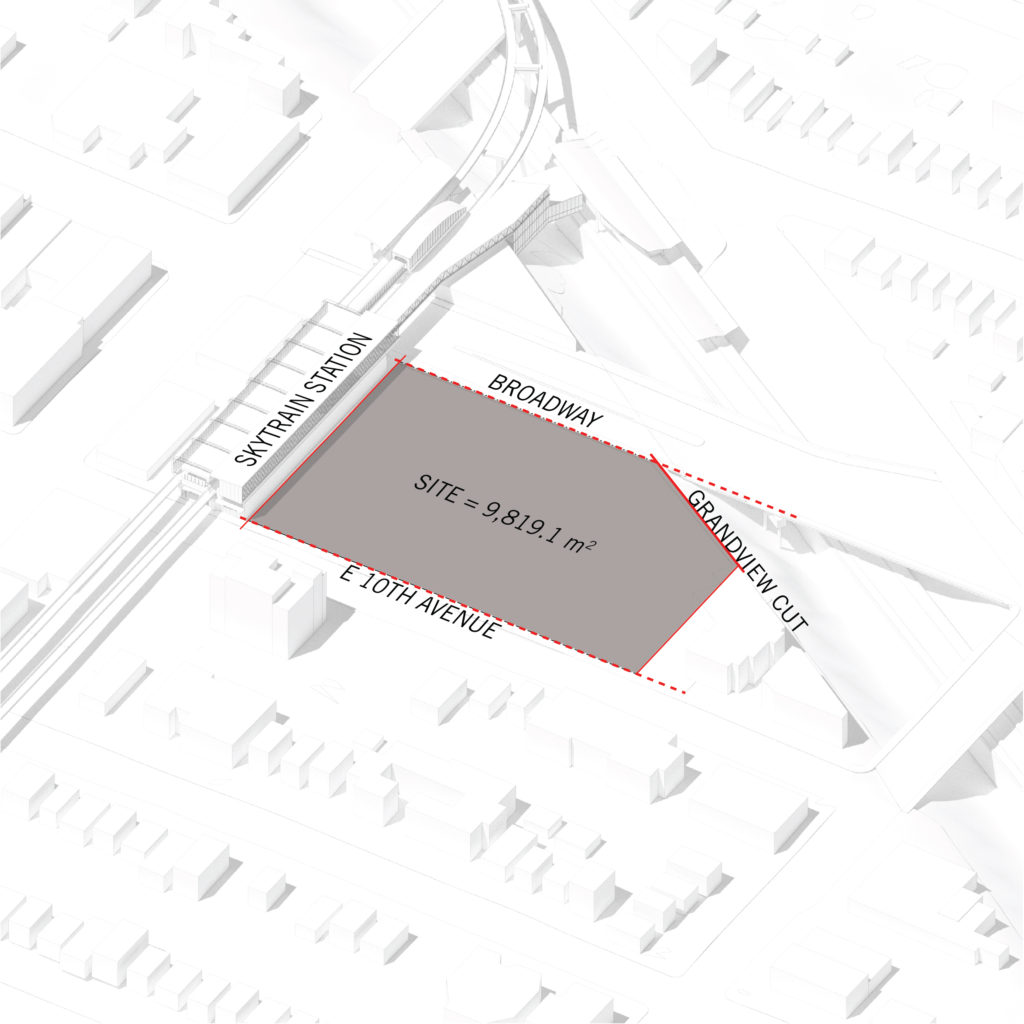
Site Boundary
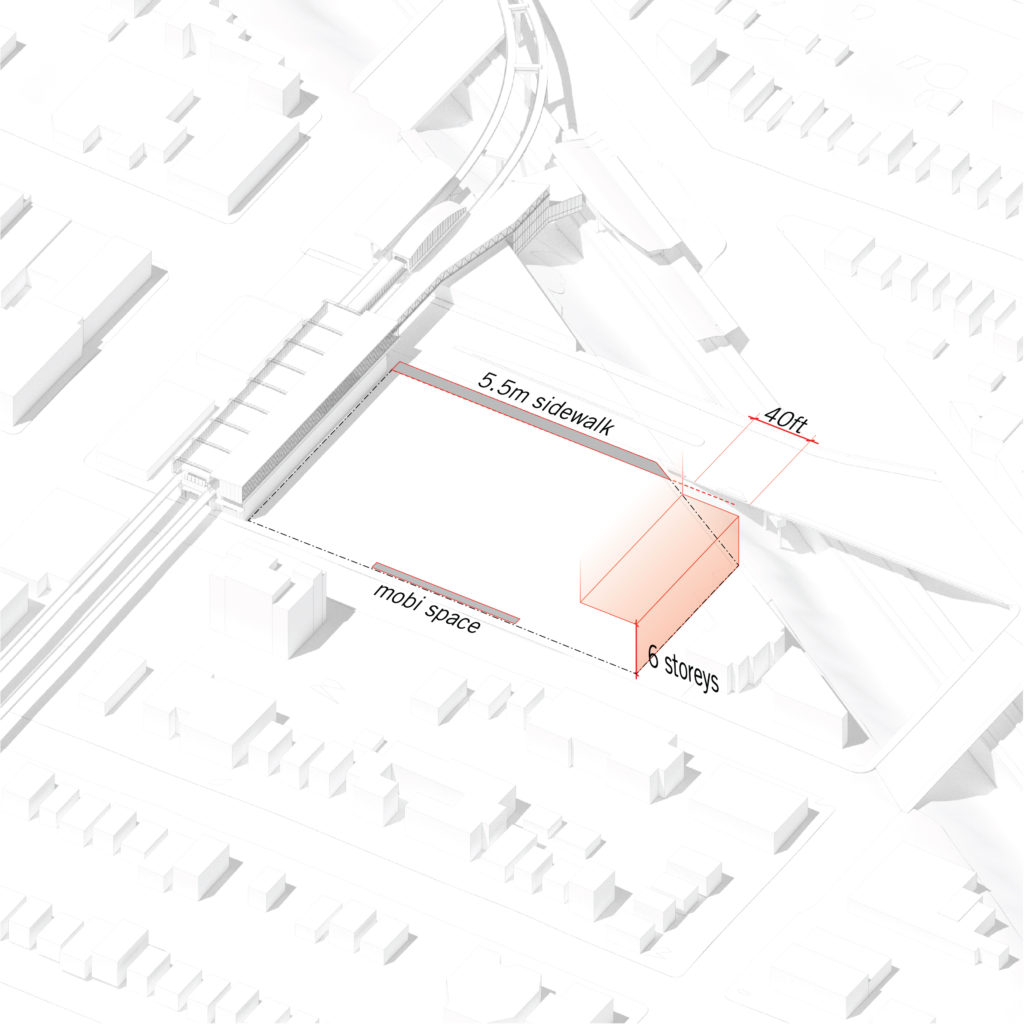
Site Requirements and Setbacks
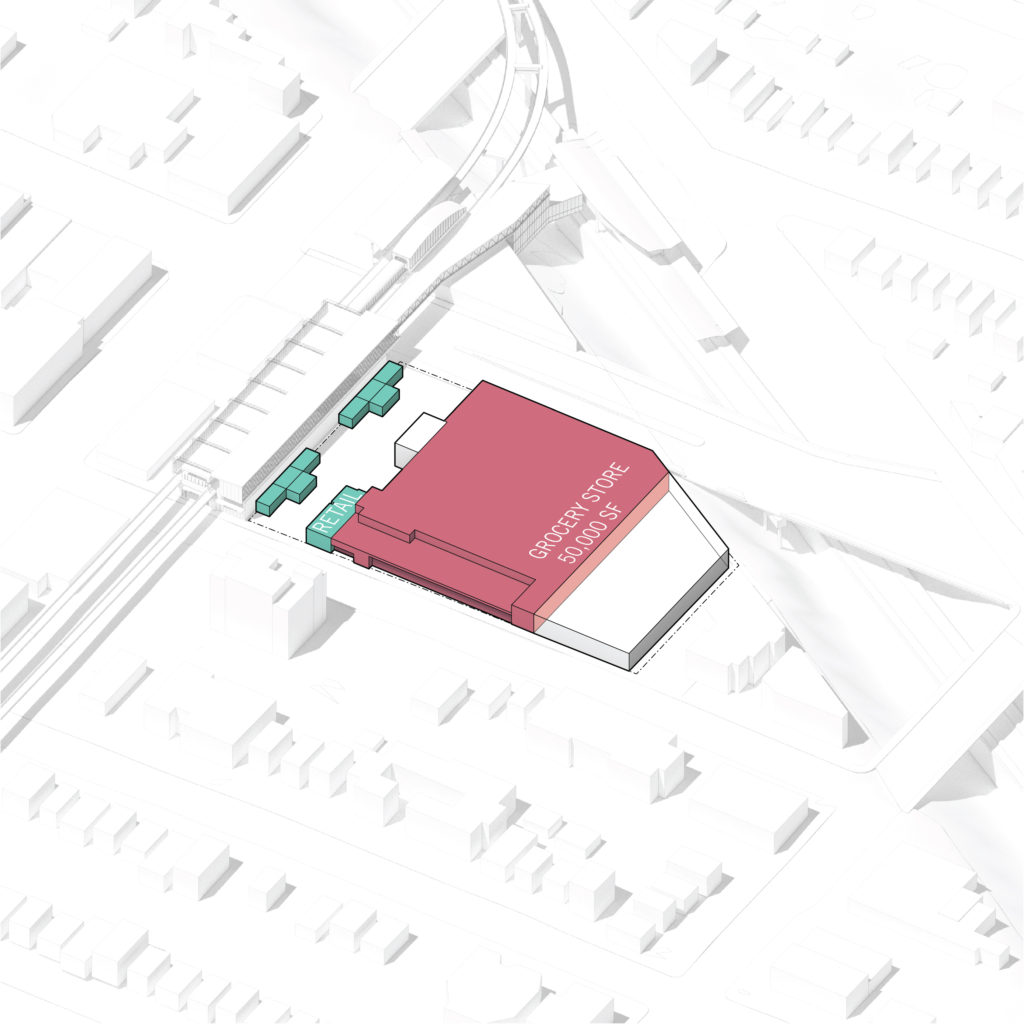
Retail and Grocery Store Requirements
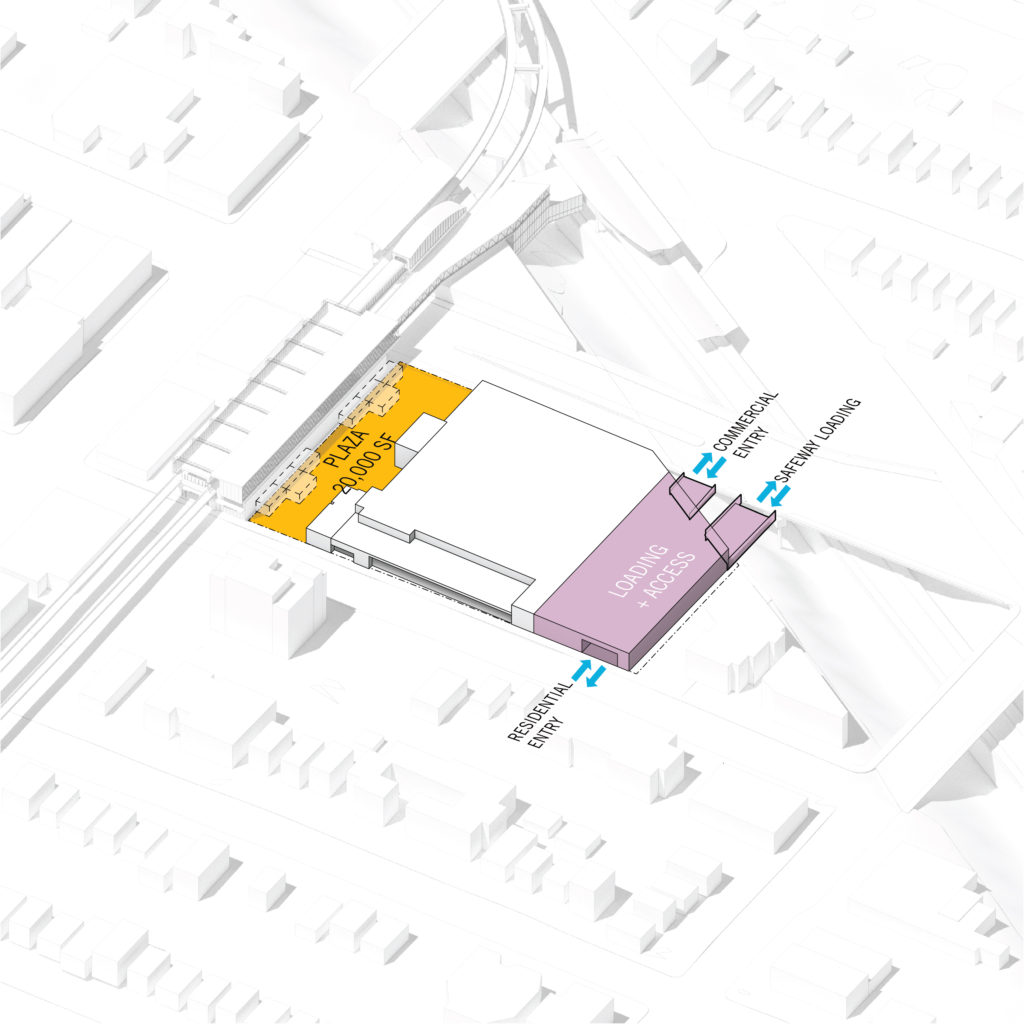
On Site Plaza and Vehicular Access
Massing and Orientation
Learn MoreMassing and Orientation
At key anchor points within the site, building heights range from 25 to 31 storeys above the retail plinth.
Modest increases in height and density are proposed for the delivery of the 40 non-market homes.
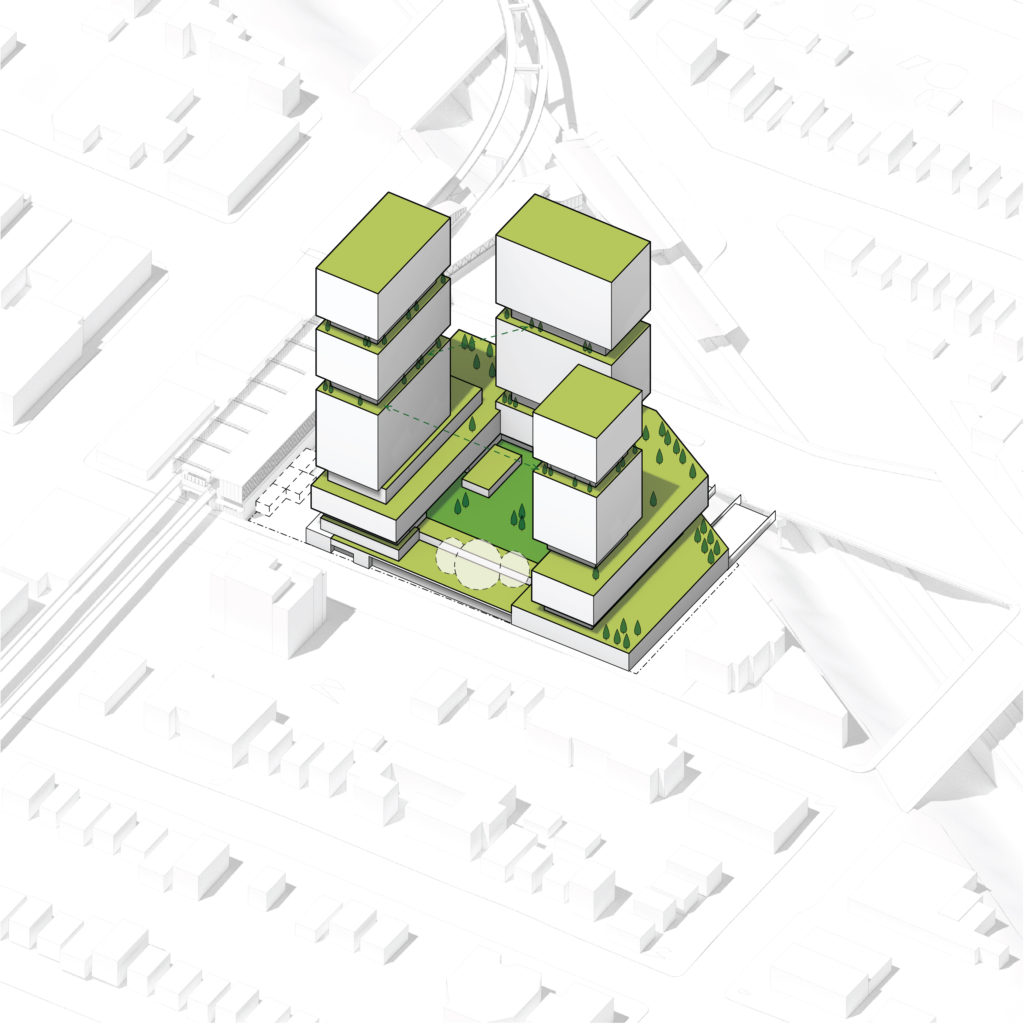
At key anchor points within the site, heights range from 12 to 24 storeys above the retail plinth.
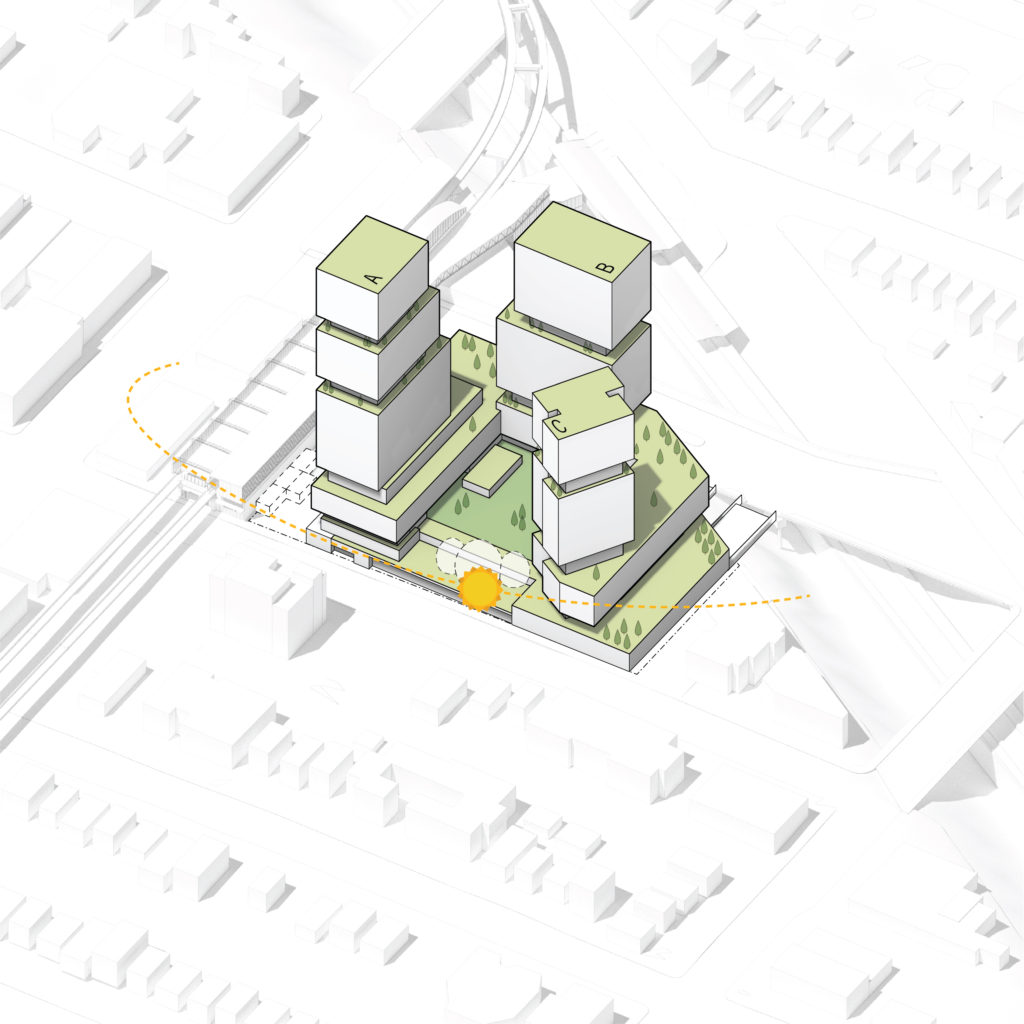
Consider modest increases in height and density for the delivery of non-market housing to assist with project viability, subject to fit with neighbourhood context.

